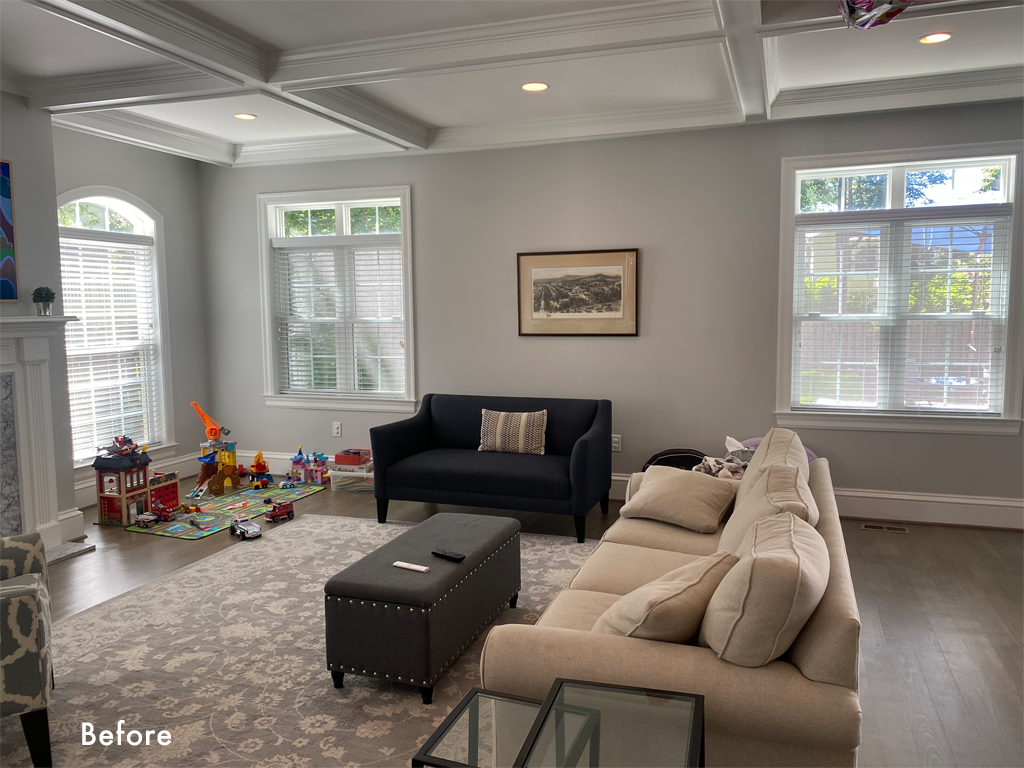THE SWEET SATISFACTION OF THE BIG REVEAL
Before-and-after photos are pure design eye candy—sweet, satisfying, and impossible to resist. Maybe it’s the thrill of the transformation, seeing a tired room become a space full of style and personality. Or maybe it’s that spark of possibility—the reminder that with a little vision and design inspiration, your own home could be next.
The team at Manlove and Company Interiors is here to encourage your decorating cravings, my stylish friend. Let’s indulge away with a charming home in Vienna, Virginia, we redesigned for an active family of four.
First a little backstory; Our clients moved into their new home with two young children and two careers and simply didn’t have the time (or mental energy) to tackle decorating an entire house. They were living with furnishings from their former house, which were improperly sized for the scale of their new home. Desperate for change, they shot the design rescue flare high into the sky, and our team jumped into action!
For this project we updated their home in two phases, which is not uncommon for large-scale makeovers. Phase One included their Foyer, Dining Room and Office. Phase Two included their Family Room, Breakfast Nook and the Primary Bedroom Suite.
DINING ROOM
Our clients both grew up in homes with formal dining rooms, and they wanted to carry on the tradition in their new home. They dreamed about gathering family and friends around a large table to celebrate holidays, birthdays and special moments.
After Photos by Robert Radifera
Our goal was to make the space elegant but not stuffy. We selected a navy blue grass-cloth wallpaper for interest and texture and paired it with custom drapery panels to soften the edges and to elevate the privacy shades. For lighting, we choose a modern chandelier in a bronze finish with off-white linen shades, as well as matching sconces.
PRO TIP: Add dimmers to your lighting fixtures to set just the right mood.
For furnishings, we selected comfy high-backed chairs and a solid-hardwood, double-pedestal table that expands to seat up to 10 guests. We also added a marble topped sideboard for additional storage and for serving with ease. And to support these beautiful new furnishings, we selected a gorgeous area rug to further define the space.
FAMILY ROOM
The two biggest challenges our clients had with their new family room was undersized furnishings and little-to-no storage. They simply weren’t able to fully use all of the space.
The old furnishings left the room feeling awkward and unfinished. And without proper storage, keeping the room tidy was next to impossible since there was nowhere to hide the little ones’ toys.
This large room deserves some SCALE, so we went big! We selected a large sectional, an over-sized ottoman/coffee table and a nice big piece of art with colors that tie the room together.
Along the family room’s opposite wall, was a single, under-sized cabinet with minimal storage that felt teeny-tiny against the long wall.
Now that’s a storage cabinet! This full-wall unit provides loads of display for books, collections, photos and cherished items, and hidden storage for the toys. Tidying up just got a whole lot easier!
PRIMARY BEDROOM SUITE
There were a few challenges with the primary suite. The bedroom also consisted of a hodge podge of furnishings from their previous house which just didn’t fit the space.
We started the design with a soft palette of neutrals and pale blues to set the mood for unwinding at the end of a busy day.
Also, the room’s layout felt choppy and disconnected due to the number of angles, windows and doors. And the fireplace design felt like a bit of an afterthought and needed to feel more intentional.
We added lush drapery panels to frame the windows and soften the room’s angles. We also created a relaxing sitting area with swivel chairs that can pivot for TV watching or to enjoy the fireplace while reading a book. Serenity now!
“I wanted to again say thank you for all of your work in putting together a beautiful plan for our house (again!). Our bedroom and family room are just gorgeous. You captured our style and achieved our goal of creating beautiful, functional, comfortable spaces. Thank you!” - Homeowner
Are you ready to change things up and enjoy your own sweet reveal? Let’s make it happen! Take the next step by completing our short Design Survey and we’ll schedule a COMPLIMENTARY Discovery Call to chat about the possibilities.










